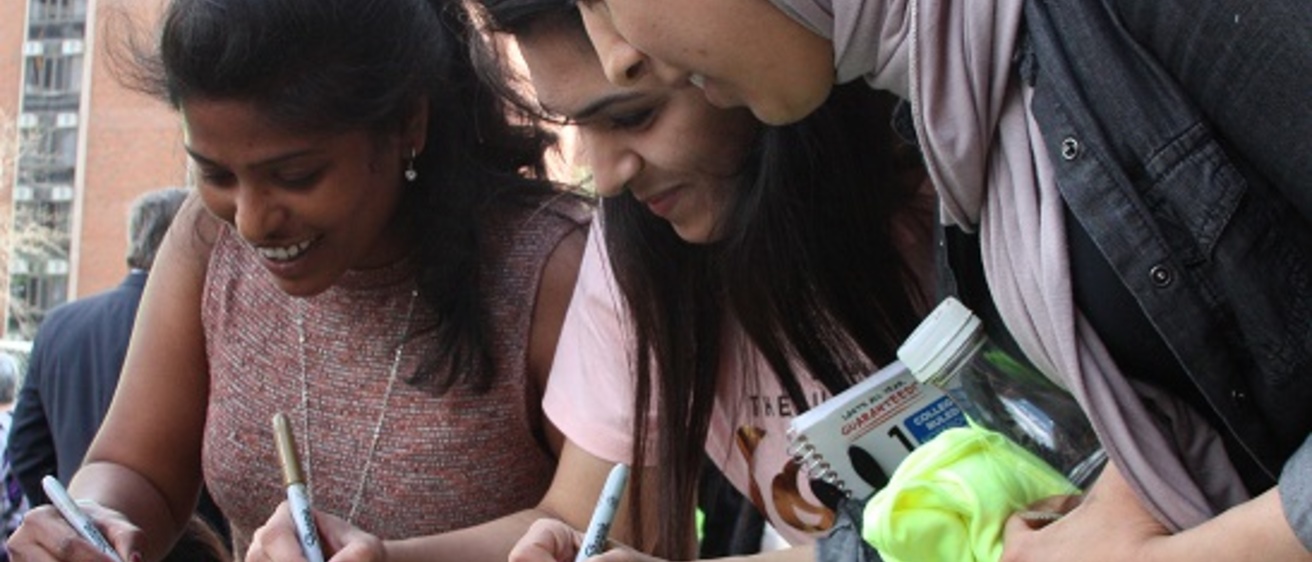More than 100 students, faculty, alumni, board members, and friends of the college signed one of the final steel beams for the new building in May.
The beam-signing ceremony was held on the landing just outside of the current building. Participants signed the black-painted beams with gold markers, following remarks from College of Pharmacy Dean and Professor Donald Letendre; Rod Lehnertz, a senior vice president at the UI; and Steve Heyne, Miron Construction’s senior project manager.
Two weeks later, Letendre personally scaled the crane of the new building, climbed into its cab, and used its controls to hoist some of the final beams from street level.
With the addition of the final beams, the building reached its full height. The $96.3 million, 296,000-square-foot facility is scheduled to be completed late next year, with move-in scheduled through early 2020. It will almost double the size of the current 150,000 square-foot building. As part of the project—funded by state appropriations combined with university and College of Pharmacy contributions and investments—portions of the existing 1996 south tower will be renovated and utilized for research and office space.
The building will provide optimal spaces to advance pharmaceutical sciences and educate future pharmacists, and will ultimately impact healthcare across Iowa and around the world.
Fun Facts:
- In April of 2017, workers began building foundations 25 feet below ground level.
- By May of 2018, 129,000 hours of labor on the building had been clocked.
- The last steel beams hoisted into place were 120 feet above the ground.
- Fifty subcontractors/suppliers have been involved.
- 800 truckloads of rebar have been delivered.
- 7,500 square feet of blueprints and other plans exist.
- 11,000 cubic yards of concrete weighing 44,000,000 pounds will make up the building.
- There are more than 1,000 panes of glass, weighing almost 240,000 pounds.
- The new building has:
- 26,600 square feet of research space
- 23,000 square feet of faculty and staff offices and support spaces
- 22,600 square feet of academic and classroom space
- 13,600 square feet of student-centered / community space
- 20,000 square feet of pharmaceutical production space
- 22,400 square feet of shelled space to accommodate for future growth
