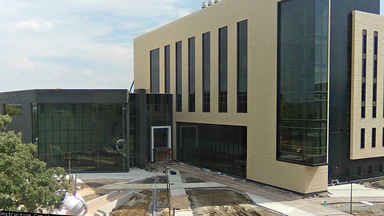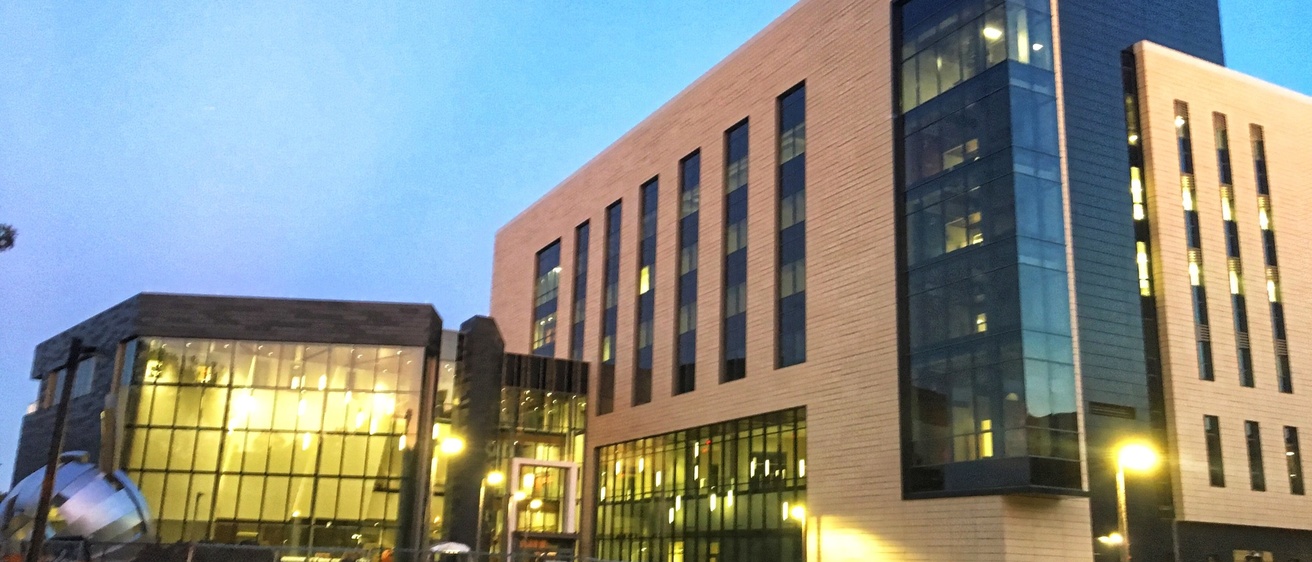Faculty, staff, and students at the University of Iowa College of Pharmacy are busy preparing to move into their new building, located at 180 South Grand Avenue in Iowa City. Substantial completion is scheduled for later this fall for the $96.3 million project, and classes are due to start in the new state-of-the-art facility in the spring semester of 2020.
The new facility will feature design aspects termed Universal Design. From the beginning of the planning stages four-plus years ago, Dean Donald Letendre stressed the importance of inclusivity. Universal Design is the design and composition of an environment so that it can be accessed, understood, and used to the greatest extent possible by all people regardless of their age, size, ability, or disability.

Universal Design goes beyond standard ADA requirements. MAPPS (Measuring Accessibility Points Plan and Standards) is a checklist designed by University of Iowa’s Facilities Accessibility Coordinator, Brian Manternach. The checklist includes 162 standards. The design team for the College of Pharmacy added an additional 42 standards and consequently attained “Emerald” MAPPS status, the highest MAPPS level.
“This will be the first health sciences facility in the United States that has embraced Universal Design since its inception,” said Dean Letendre.
Selected elements of University Design are listed, below.
• All building entrances are wheelchair accessible.
• Building entrances have a snowmelt system.
• Flooring that borders the wall is of a contrasting color to the wall and adjacent flooring.
• Walls on each and every floor are different colors; each floor has its own designated color.
• Evacuation chairs are provided in stairwells.
• Door hardware on building entrances, stairwells and other main circulation doors have an antimicrobial finish.
• Work surfaces and storage/files are capable of height adjustment.
• All kitchen/kitchenettes are accessible.
• At least one height-adjustable work surface is provided in all labs.
• Public seating in waiting and lounge areas is of varying heights with open clearance underneath.
• Lighting to spotlight a sign language interpreter is available when the rest of the lights are dimmed.
• Outlets and other objects that are normally closer to the floor are located at a consistent height of 24” above the floor, measured to the centerline of the outlet or object.
• Large classrooms, lecture halls and auditoriums are wider than they are deep.
• Induction hearing loops installed in all spaces that have voice lift amplification systems (mics and speakers).
• Chairs and work surfaces are height adjustable and accommodate left and right-handed users.
• A gender-neutral bathroom is provided on the main floor.
• Restroom configurations and locations are designed to allow for restrooms without entrance doors.
• Exterior grassy area conveniently located on accessible route for service animal use.
• Pathway/wayfinding to provide texture and color contrast.
• Surfaces are easy to roll over; most flooring is vinyl. Carpeting is low nap and does not have padding underneath it.
• Placement of wheelchair spaces is flexible and not relegated to one specific location.
• Elevator opens on both sides at each floor to allow someone who uses a wheelchair to enter and exit without turning around.
