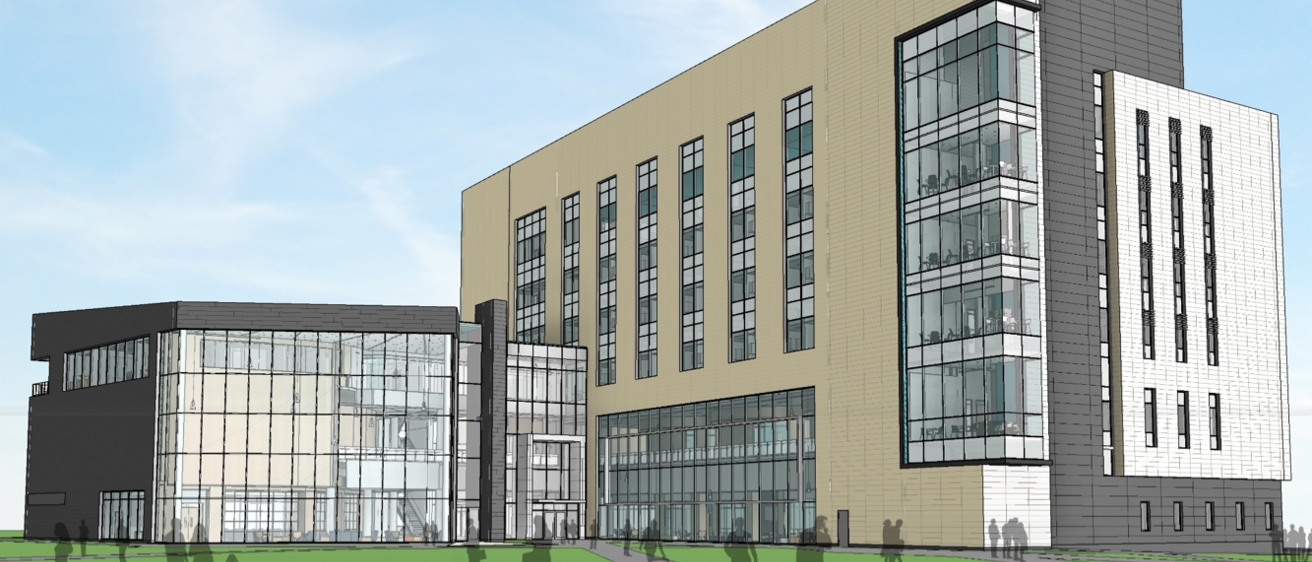The UI College of Pharmacy has been working for years to develop plans for a new physical facility—one that will provide optimal spaces to advance pharmaceutical sciences and educate future pharmacists. While the building isn’t anticipated to be completed until 2019, several advances in the planning process have been made.
Save the Date!
A groundbreaking ceremony is set for Sept. 29, 2016.
UI College of Pharmacy Building Core Committee
Dean Donald Letendre has assembled a team of decision-makers to comprise the “core committee.” This committee meets on a regular basis to discuss various aspects of the physical facility. Members of the committee include:
Donald Letendre, Dean
Bernard Sorofman, Executive Associate Dean
Mike Duffel, Associate Dean
Mike Kelly, Associate Dean
Jay Currie, Department Chair
Rob Kerns, Department Chair
Jeff Reist, Clinical Associate Professor
Brad Gilchrist, Administrative Services Specialist
Mundi McCarty, Development Officer
Architects Selected
The architectural firm, OPN Architects Inc., is a Cedar Rapids-based firm that has provided professional services to private, public, and institutional clients since 1979. OPN architects was chosen by a GBP1 Institutional Architectural Selection Committee and ultimately approved by the Iowa Board of Regents. OPN Architects Inc. has been working with the college since the first concept of the new building began. Notable projects by OPN on the University of Iowa campus include the new Hancher Auditorium, State Hygienic Laboratory, Iowa Writers Workshop Addition, University of Iowa Bioventures Center, Old Capitol restoration, and the renovation of the Iowa Memorial Union.
A second architectural firm, SLAM Collaborative, was brought on board specifically for their experience with health-science related buildings, as well as interdisciplinary solutions. Notable projects by SLAM include Malone Hall and Simulation Center at John Hopkins University, School of Medicine Learning Center at Duke University, School of Medicine and Health Sciences Center at Indiana University, College of Pharmacy/Biomedical Health Sciences Building at the University of Georgia, and School of Medicine at Emory University.
Recent Meetings
A total of twenty-two design and development review meetings for the new College of Pharmacy building were held Nov. 9-12, 2015. With the overall design and layout of classrooms, labs, and mostly in place, the meetings primarily addressed more of the technical details related to the building such as security, fire alarms, electrical and water.
Universal Design Principles
The architects have designed the building with Universal Design principles in mind. These principles include equitable use, flexibility in use, simple and intuitive use, perceptible information, tolerance for error, low physical effort, and size and space for approach and use. Specific elements include hearing loops that broadcast directly to a person’s hearing aid are planned for the Active Learning Studio/Multi-purpose Room, TBL lecture hall, Pharmacy Practice Lab classroom and large classroom on second floor. Adjustable counter tops are also planned for the PPL skills area and wet labs.
LEED Certification
The UI College of Pharmacy building is on target for being a LEED Silver building. Leadership in Energy and Environmental Design (LEED) is a rating system devised by the United States Green Building Council to evaluate the environmental performance of a building and encourage market transformation towards sustainable design.
Preparing the Land
The demolition of the Quadrangle dorm, where the UI College of Pharmacy building will be erected, is tentatively scheduled to begin July 1, 2016, and completed by the end of October 2016.
